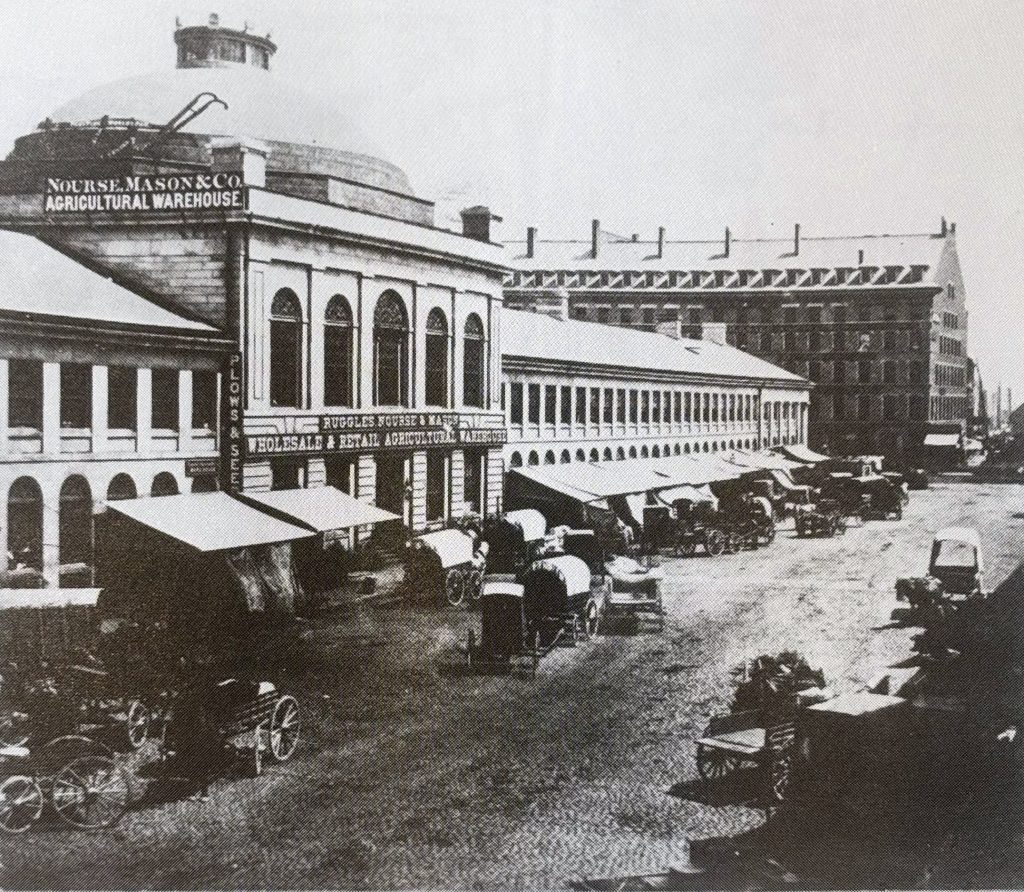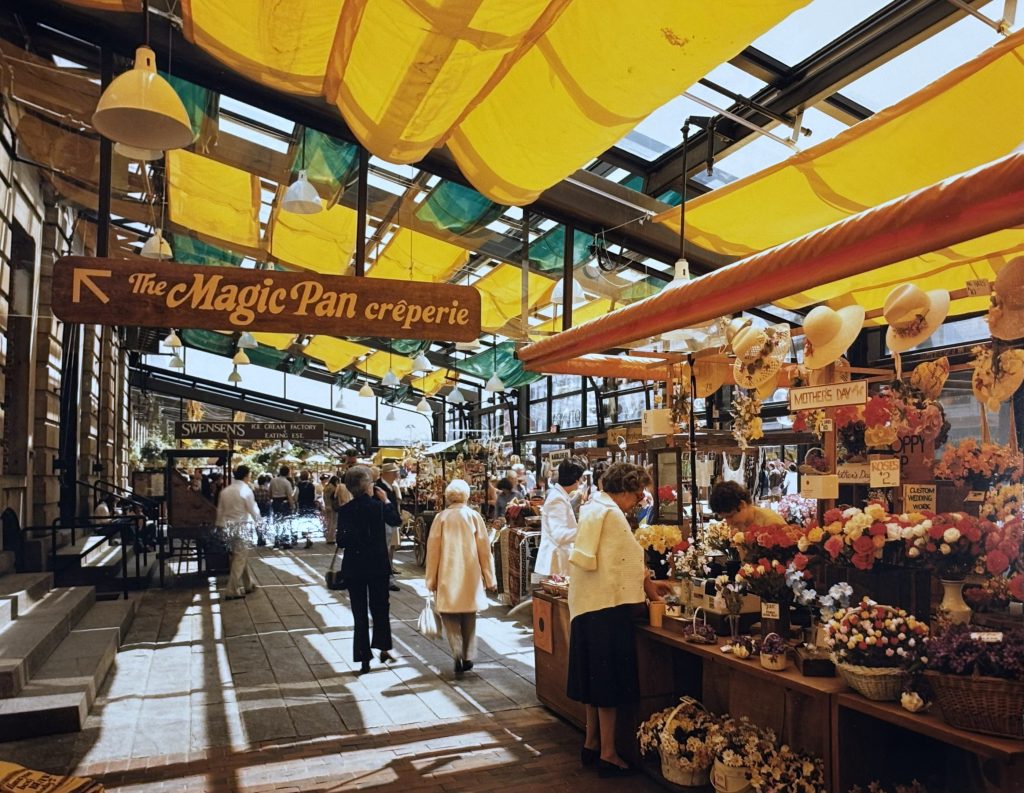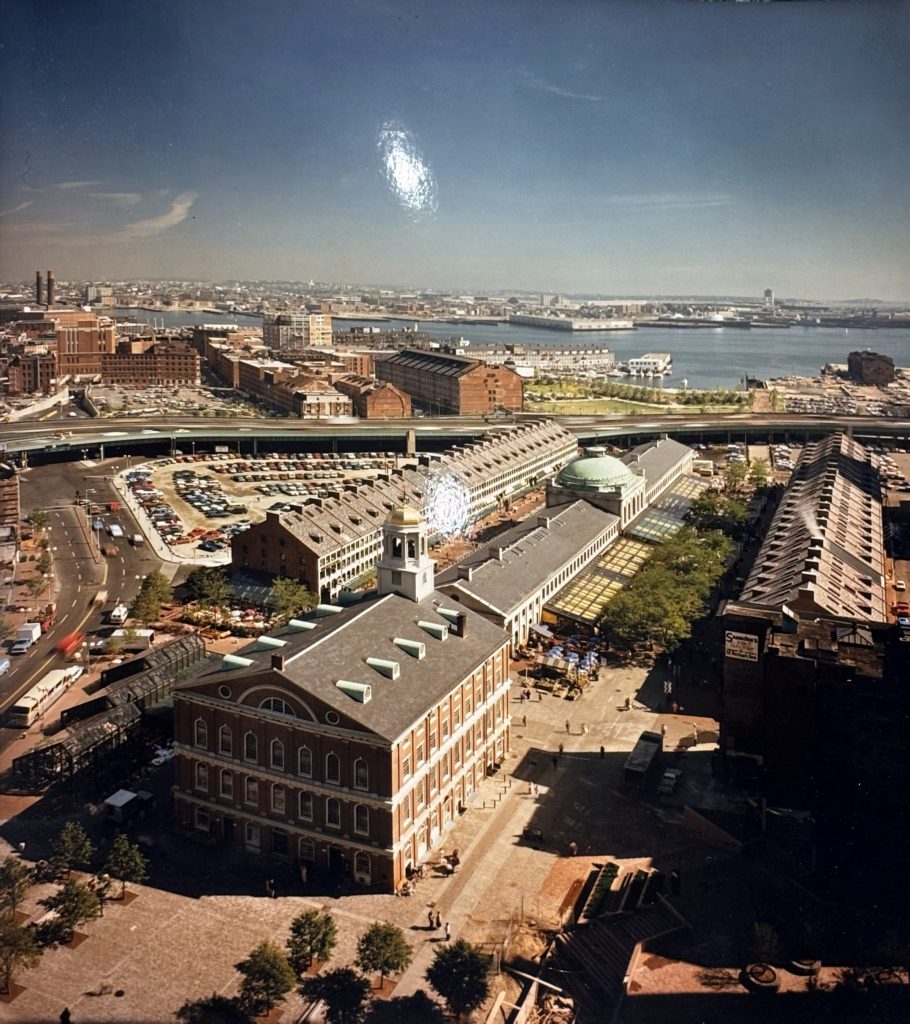by Brandon McGrath-Neely, Library Assistant
When family and friends come to visit Boston, there are a few places we always visit. We wind through the North End’s narrow streets, grabbing treats at Bova’s Bakery. We stand at the site of the Boston Massacre and look up at the Old State House, with modern buildings soaring behind it. And in between those two stops, we always visit the Faneuil Hall Marketplace.
The Marketplace, which includes Faneuil Hall and its younger siblings—Quincy Market, North Market, and South Market—began when merchant and slave trader Peter Faneuil constructed Faneuil Hall in 1742. Over the next 283 years, the building would change in size, style and substance (and a name change is currently under discussion). The collections of the MHS were actually stored in its attic from 1793 to 1794! Luckily, our materials had moved elsewhere before a series of fires and expansions changed the building—especially an 1806 expansion by famed architect Charles Bulfinch. The three market buildings were added between 1826 and 1827.

As both the Faneuil Hall Marketplace and the city of Boston grew, the Marketplace fell into disrepair. In drastic need of revitalization, the architectural design firm Benjamin Thompson and Associates was selected in 1971 to breathe new life into the iconic landmark. When the project was completed in 1978, the Marketplace was closed to vehicles and instead emphasized foot traffic. Travelers from all over the world can now wander through everything the site has to offer. According to Newsweek, it is the 10th most popular tourist attraction in the country. Each year, around 18 million visitors come to explore its food, stores, and attractions.

The records of this redesign project are held by the Massachusetts Historical Society in the Ben and Jane Thompson Faneuil Hall Marketplace Records. The rich set of materials help show how the older versions of the Marketplace have changed to become the gathering place we know and love today. Whether Faneuil Hall is on your bucket list, or you’ve been a thousand times, the records offer new ways to experience the market.
If you’re interested in architecture, you can browse the many designs and planning documents, including elevations, floorplans, and images of scale models. If you want to learn about advertising and marketing, you can explore the large number of press materials and see how Faneuil Hall Marketplace became the most visited location in Massachusetts. And if you just like looking at old photos of Boston, the rare images of Quincy Market under construction are a delightful peek behind the scenes.

The Faneuil Hall Marketplace Records are some of my favorite materials at the MHS, because they allow you to experience the iconic landmark in so many ways. They were also processed using the More Product, Less Process approach, described in this Beehive post, which makes the whole collection feel like finding hidden treasures tucked away for decades. So next time you bring a friend to Faneuil Hall, bring them by the MHS to see how it grew up!

