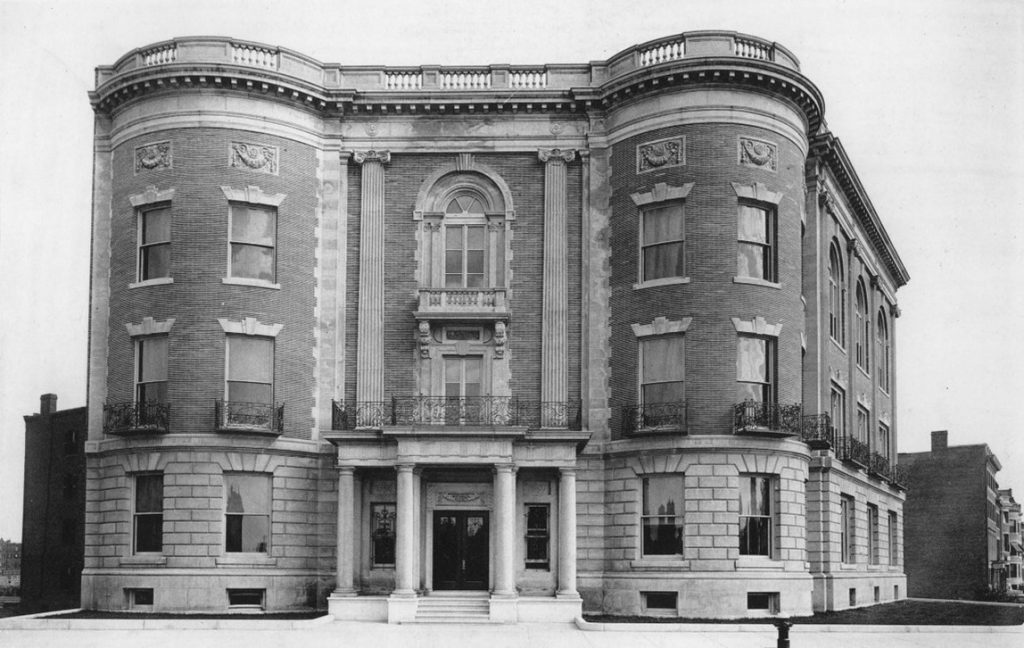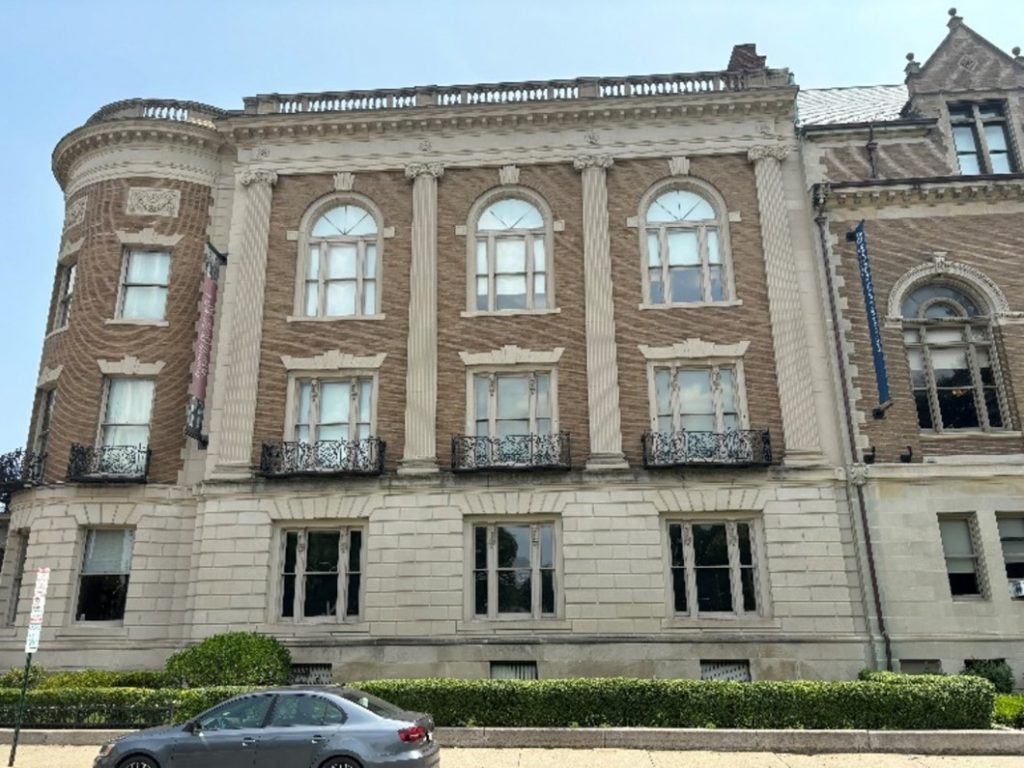by Brandon McGrath-Neely, Library Assistant
This is Part Three of a three-part series on architecture at the MHS. You can find Part One here and Part Two here.
As you approach 1154 Boylston Street today, you’ll find the Massachusetts Historical Society tucked nicely between similarly sized buildings on both sides. Its strong, stone appearance blends into the Berklee College of Music buildings throughout the surrounding streets. But if you had arrived just after the building’s completion in 1899, you would see the MHS standing out from the fewer, smaller buildings around it.

Designed by Edmund March Wheelwright, the physical structure emphasizes strength and scale with beautiful exemplars of the Georgian Revival movement. A quick tour of the exterior of the MHS highlights these architectural elements, which can be found on buildings throughout Boston and the United States.
The building is visually divided into three sections: the ground floor, the upper floors, and the roof. The ground floor is distinguished by the large, stone construction of its façade. This form of masonry, common in Georgian and Georgian Revival structures, is known as ashlar, meaning large, precisely cut stone blocks. Ashlar masonry emphasizes strength and simplicity in its appearance and recalls the monumental stone temples of classic civilizations.
The upper floors adopt more modern stylings, a transition from classic to contemporary (at the time) common in Georgian Revival buildings. The stone ashlar masonry transitions to brick masonry, and the height of the building is accentuated with white fluted pilasters (which we learned about in Part Two of this series). Above the windows, flat arches provide structural support, but some of the arch components—known as voussoirs—alternate in size, drawing attention to the windows by breaking the repetitive, consistent placement of the bricks beside and below. The flat arch, white in color, also provides visual contrast from the red bricks surrounding it. The use of bricks and flat arches recalls the Federal Style, an American architectural movement from the early Republic and famously utilized on the Massachusetts State House.
The Georgian period pulled not only from Classic structures (in its use of ashlar) and Federal structures (in its use of symmetrical brick façades) but also heavily pulled from Renaissance architecture, as seen in the balconettes, sometimes called Juliet balconies. These features are too small to actually serve as balconies but help make the exterior seem more refined. Balconettes have existed since the earliest architectural movements, but it was the Italian Renaissance which truly utilized the balconettes as varied, decorative flourishes. Though earlier periods used stone or wood balconettes, the Georgian Revival was unique in its introduction of wrought iron or metal balconettes, like those seen on the MHS.

The third-story windows on the western façade of the building likewise pull from the Italian Renaissance. The Italian architect Andrea Palladio, one of the most influential Renaissance architects, popularized a style of visual organization in which one large element (in his case, an arched opening) is flanked by two thin elements on either side (in his case, two columns). This “Palladian style” was quickly adopted throughout Europe and later, the Americas. Now that you know about Palladian style features, you’ll begin to see them everywhere. The ground floor windows at the MHS are somewhat Palladian (one large central window flanked by two narrower windows), but the third-story windows on the western façade are even more Palladian, with a fanlight (or half-circle window, also known as a lunette) spanning over all three sections and recalling Palladio’s arches.[1] These windows exemplify a design philosophy on display throughout the building’s exterior: clean and simple symmetry.
The final portion of the building is also inspired by Palladio: The MHS boasts a flat roof, bordered by a balustrade—a broad, low railing made of molded and flat features. [2] The balustrade was popularized as a decorative feature during the Renaissance and became an important feature in both Federal and Georgian styles. Flat roofs were used by American founders and recalled the palaces of Renaissance Italy. (See how it contrasts with the sloped roof of the Boston Conservatory next door!) Once again Wheelwright used architecture to connect with idealized pasts and a simple but strong visual identity.
As with Ellis Hall, there is far more one could consider in regards the architectural choices present throughout the Massachusetts Historical Society’s exterior: the pedimented entryway could be the subject of a blog post all its own. Now that you’ve read the article, stop and take an extended look at our building the next time you’re doing research. If you’re not in the area, take a trip on Google Maps! Consider how Wheelwright emphasizes strength and precision in his design, and how those choices create an atmosphere of historical permanence and accuracy.

When the building opened in 1899, the Boston Herald remarked, “The place will be known as one of the surest storage batteries of historic knowledge in the city.” [3] Three years later, Charles F. Adams, president of the MHS, remarked that the beauty of the building lay in its “severe simplicity.” [4] Today, it is neighbored by other gorgeous buildings with styles and design choices all their own. 1154 Boylston Street simultaneously represents a number of Georgian Revival buildings in and around Boston yet stands out from other styles in a city overflowing with architectural movements and periods. Despite all that has changed on Boylston Street, in Fenway, and in Boston, I think the MHS building still stands out as an expertly designed symbol of how the past influences the present, and how the present is always reinterpreting the past.
[1] The third-floor window on the northern façade of the building, visible in the first image, is even more Palladian! Quintessential Palladian windows, such as the one installed by George Washington at Mt. Vernon, feature two narrow windows on each side of one large, arched window. Palladian windows are sometimes called Venetian windows.
[2] Below the balustrade, the cornice of the building includes a distinctive feature described in Part Two. Can you find it?
[3] Boston Herald, March 9, 1899. As cited in Tucker, Louis Leonard. 1995. The Massachusetts Historical Society: A Bicentennial History, 1791-1991. Boston: Northeastern University Press, 226.
[4] Charles F. Adams to Edmund M. Wheelwright, June 6, 1902. As cited in Tucker, 224.

