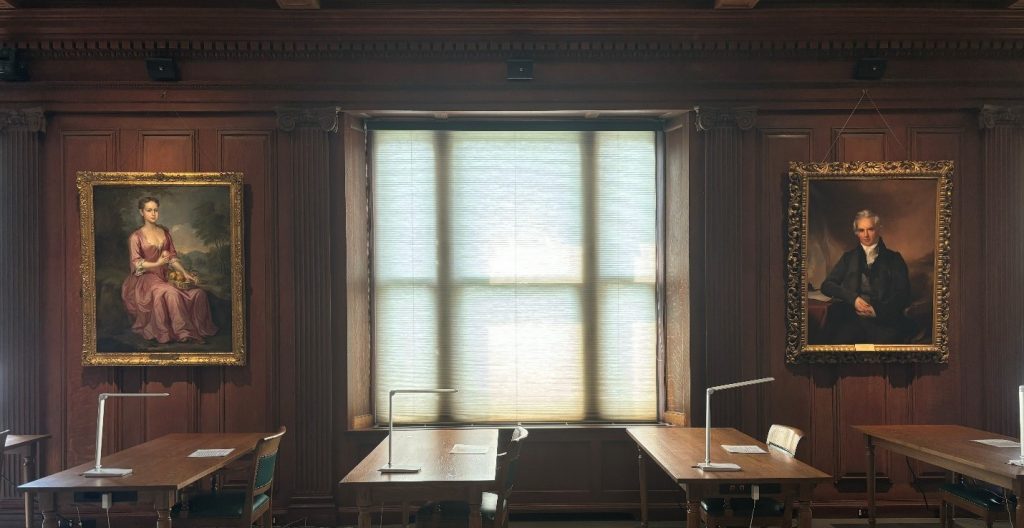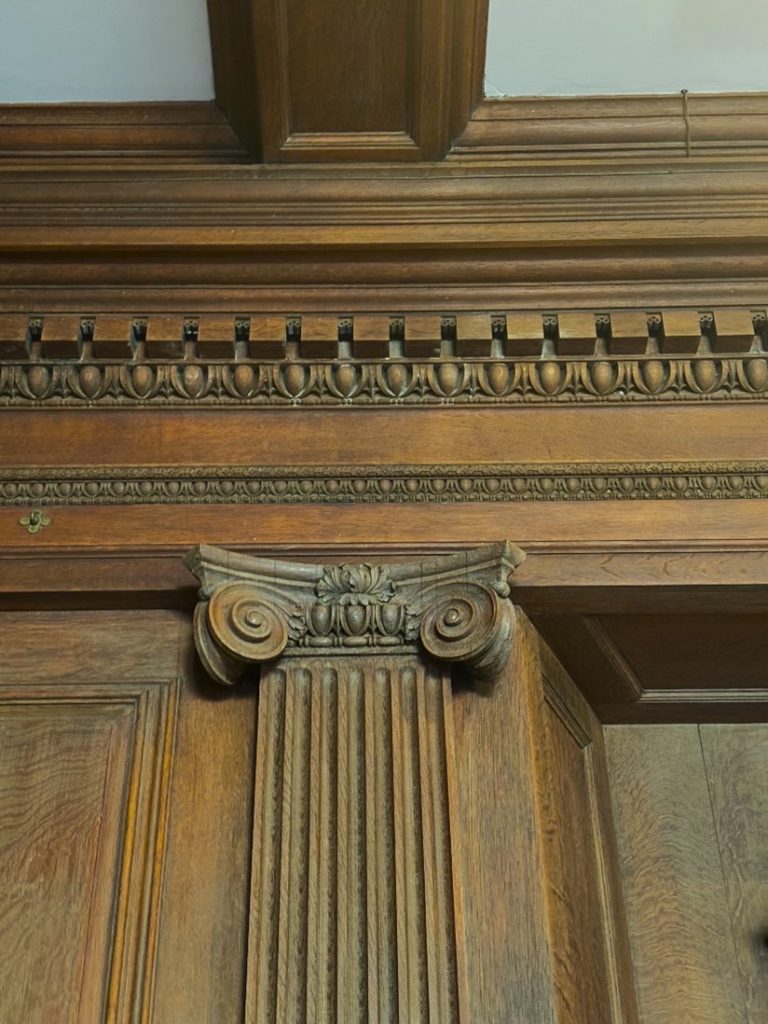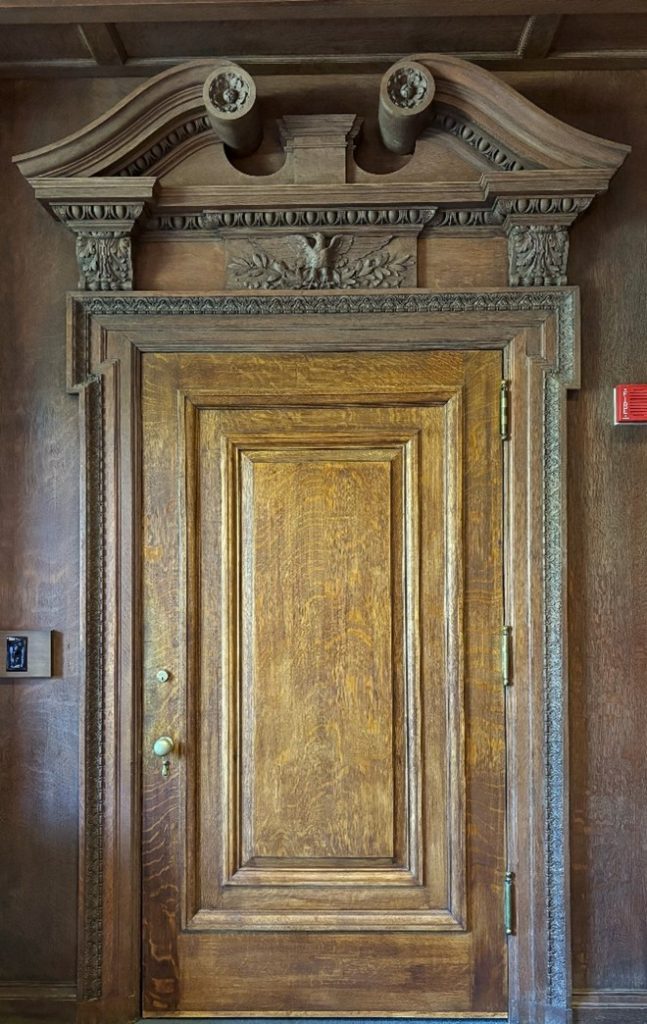by Brandon McGrath-Neely, Library Assistant
This is Part Two of a three-part series on architecture at the MHS. You can find Part One here.
If you’ve ever done research at the Massachusetts Historical Society, you’ve spent an afternoon (or ten) in the reading room, officially known as Ellis Hall. Your eyes, when not glued to the materials you were consulting, may have wandered around the room or through the windows to get a break from cramped, crosswritten cursive. But did you know that this room is a historical resource of its own? And much easier on the eyes!
The current MHS building on Boylston Street was completed in 1899 by Edmund March Wheelwright in the Georgian Revival Style. Originating in the 18th century and revived as the 20th century approached, Georgian Revival relied heavily on the Classical details of the Greeks and Romans and emphasized symmetry. Looking around Ellis Hall, you can see these two characteristics on display.
Standing in the center of the room, one can see how each wall is framed by partial columns, just sticking out from the wall at regular intervals. These kind-of-columns are known as pilasters, a decorative element which create a feeling of structural strength and emphasize the wall itself. These pilasters are fluted, meaning they have deep grooves recalling the columns of ancient Greece or Rome.

As they reach toward the ceiling, they end with fancy, curled tops. These tops are called capitals, and they have a variety of forms – some are simple and give the feeling of strength, while others have plant shapes and designs to feel light and natural. The curly capitals of the reading room are Ionic capitals, a middle ground that emphasizes both structural integrity and artistic precision. If the curls remind you of scrolls, they’re doing their job! (Remember, you’re in a historical society, after all.)
Keep looking upwards and spot the area where the walls meet the ceiling. There you’ll find an entablature, or a set of decorative bands. In classical architecture, entablatures were decorative sections on a lintel, or the long beam that went across columns and supported the roof.
An entablature typically has three sections, all visible in Ellis Hall. On the bottom is an architrave, which is decorated in the reading room with bead and reel and egg and dart patterns, both of which were used in the Greek and Roman periods. Following the architrave is the frieze, which can be decorated with moldings, paintings, or sculptures, but here it is rather simple and undecorated. This works well for the modern MHS, which uses the frieze to attach speakers and cameras during public programming. Finally, the entablature concludes with a cornice, or the portion that sticks forward into the room and reaches up to meet the ceiling. The cornice in Ellis Hall is decorated with larger bead and reel, and egg and dart patterns.
Above these patterns are numerous thick wooden blocks. These are known as dentils, literally meaning “little teeth,” since they look like little teeth sticking out of the wall. (Cool! Gross!) Dentils were commonly used in Ionic Greek architecture and contribute to the Classical feeling of the reading room. When ancient architects were building massive stone temples to outshine the earlier wooden constructions, they used dentils to represent the original timbers used in roof construction. So, when you look at those unassuming little blocks, remember that you’re looking at architects using wood to remind us of architects who used stone to remind us of architects who used wood. As with everything at the MHS, there are layers upon layers of history!

While Wheelwright used symmetry and Classical details to emphasize the philosophical, thoughtful nature of Greece and Rome, he also aimed to emphasize the enlightened, national feelings evoked by more recent constructions. The dark wood paneling of the room, the ornamented fireplace, and the door to the Orientation Room, all recall the Georgian Colonial style common across the homes of the wealthy during the Revolutionary period.
One key example can be found above the door to the orientation room. There, you’ll see another entablature, with the image of a bald eagle on its frieze and an egg and dart cornice. Above it, two pieces of wood curve towards each other, with a little box in the middle. This is a Georgian remix of a Greek feature, the pediment. On Greek structures, you may recall a triangular area between the lintel (decorated with an entablature) and the sloping roof. This area is called the pediment, and it is often recreated at smaller scales over doors or windows to make them seem fancier or more significant.
In the Georgian style, these pediments are often “broken” or separated in the middle. To get even fancier, these broken pediments were curved to look more natural, resembling the graceful necks of swans. As such, these pediments are called swan’s neck pediments, and you will see them all over colonial mansions if you keep your eye out. Many American swan’s neck pediments feature an ornament in the middle, such as a family crest or a bust, though ours are undecorated. These design features recall the earliest days of the American project, and the meticulously planned appearance of the homes of our founders. After all, if the papers of Jefferson and Adams are going to live here, shouldn’t it be a delightful place to stay?

These are only a few details about the architecture of our favorite reading room. There is more to be seen in design above the mantel, for example, or the mysterious lizard living in our fireplace. But this brief overview will have to do for now. The next time you’re doing research at the MHS, take a moment to look at the room around you and consider why it looks the way it does. In Ellis Hall, the Georgian Revival blends Classical details and Georgian embellishments to make you feel thoughtful, enlightened, and curious. Architects like Wheelwright hide small secrets and reminders in every detail of the places we inhabit. Now that you know their names, can you hear what they’re saying?

